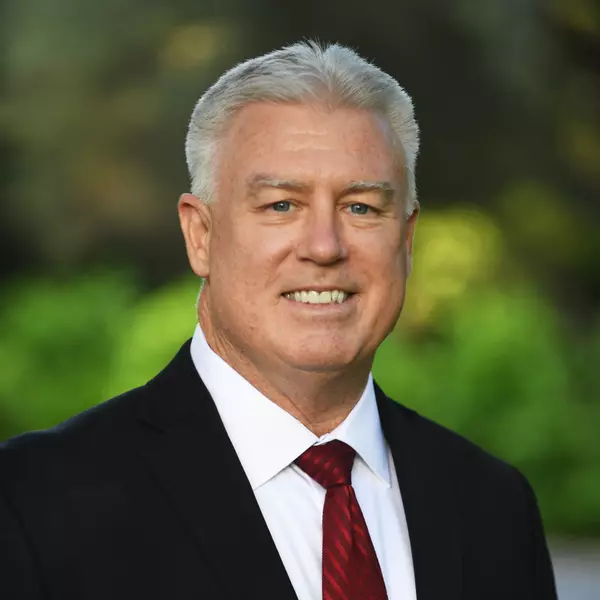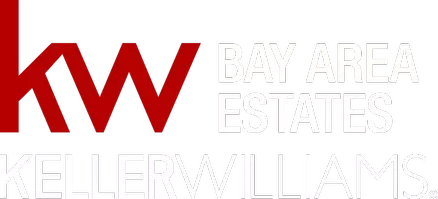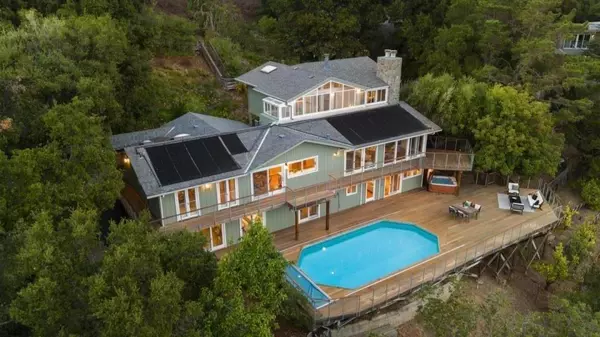For more information regarding the value of a property, please contact us for a free consultation.
Key Details
Property Type Single Family Home
Sub Type Single Family Home
Listing Status Sold
Purchase Type For Sale
Square Footage 4,123 sqft
Price per Sqft $1,224
MLS Listing ID ML81982704
Sold Date 12/10/24
Style Traditional
Bedrooms 5
Full Baths 5
Year Built 1968
Lot Size 1.610 Acres
Property Description
A perfect combination of nature and city with panoramic views. Experience the tranquility and privacy of this 1.6 acres three-level home, where natural light floods every room. Just 4 minutes from 280, on a private dead-end road, 500 feet from private keyed access to Rancho San Antonio Trail, with miles of hiking. The main level includes a guest suite and office space. The kitchen (with SubZero refrigerator and newer appliances), dining, and living rooms have large windows with views that are half nature and half city and bay. The third floor is dedicated to the primary suite, complemented by a sunroom and bonus room that can serve as another office or an extra bedroom. The lower floor has a large family room and three more bedrooms, all open to an expansive IPE deck, solar-heated pool, and hot tub. The grounds provide mature fruit trees, flat play areas, and extra storage. The main and lower levels feature spectacular Rosewood solid hardwood floors.
Location
State CA
County Santa Clara
Area Los Altos Hills
Zoning RHS
Rooms
Family Room Separate Family Room
Other Rooms Bonus / Hobby Room, Den / Study / Office, Laundry Room, Storage
Dining Room Breakfast Nook, Dining Area in Living Room, Eat in Kitchen
Kitchen 220 Volt Outlet, Dishwasher, Exhaust Fan, Hookups - Gas, Oven - Gas, Oven Range - Gas, Pantry, Refrigerator, Wine Refrigerator
Interior
Heating Central Forced Air
Cooling Ceiling Fan, Central AC
Flooring Carpet, Hardwood
Fireplaces Type Gas Starter, Wood Burning
Laundry Washer / Dryer
Exterior
Exterior Feature Back Yard, Deck , Fenced, Sprinklers - Lawn, Storage Shed / Structure
Parking Features Detached Garage, Electric Gate
Garage Spaces 2.0
Fence Chain Link, Fenced Front, Gate, Partial Fencing, Other
Pool Heated - Solar, Pool - Above Ground, Pool - Heated, Spa / Hot Tub
Utilities Available Public Utilities, Solar Panels - Owned
View Bay, City Lights, Hills
Roof Type Composition,Shingle
Building
Lot Description Grade - Sloped Down
Story 3
Foundation Crawl Space, Post and Pier
Sewer Septic Tank / Pump
Water Irrigation Connected, Public
Level or Stories 3
Others
Tax ID 336-35-089
Security Features Other
Horse Property No
Special Listing Condition Not Applicable
Read Less Info
Want to know what your home might be worth? Contact us for a FREE valuation!

Our team is ready to help you sell your home for the highest possible price ASAP

© 2025 MLSListings Inc. All rights reserved.
Bought with Adam Touni • Compass
GET MORE INFORMATION
Doug Goss
Broker Associate | License ID: 01182111
Broker Associate License ID: 01182111





