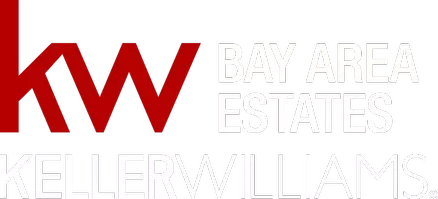For more information regarding the value of a property, please contact us for a free consultation.
Key Details
Property Type Single Family Home
Sub Type Single Family Home
Listing Status Sold
Purchase Type For Sale
Square Footage 4,195 sqft
Price per Sqft $2,872
MLS Listing ID ML81978688
Sold Date 12/02/24
Style Contemporary,Luxury
Bedrooms 4
Full Baths 4
Half Baths 2
Year Built 2024
Lot Size 1.150 Acres
Property Description
LESS THAN ONE MILE FROM THE LOS ALTOS VILLAGE, this just completed home exudes a European modern style on a fully level lot of more than 1.1 acres. The entire property epitomizes luxury & sophistication, featuring exceptional details & unparalleled craftsmanship rarely found at this level in new construction. The homes sleek towering lines & standing seam metal roof make a commanding first impression beyond a crushed stone motor court that gives a nod to its European ambiance. The main residence spans two levels with San Francisco Bay views from the upper level & a central great room that serves as the heart of the home. The interiors are designed with impeccable taste and a commitment to high-end finishes & attention to detail that set a new standard. Hand-painted electrical outlets, curbless thresholds throughout, & a floating lighted staircase that stands as an architectural work of art exemplify this commitment. Indoor/outdoor living is a signature of the design with a vast willow covered steel arbor defining dining & lounging beside the pool & spa. A sweeping lawn offers wonderful space for recreation & entertaining & just beyond, the fully equipped ADU unfolds with matching quality. Total of ~6,704 SF; House 4,195, ADU 526; Garage 483; Storage 105. Rear & front patios 1,395
Location
State CA
County Santa Clara
Area Los Altos Hills
Zoning R1
Rooms
Family Room Kitchen / Family Room Combo
Other Rooms Attic, Den / Study / Office, Formal Entry, Great Room, Laundry Room, Mud Room
Dining Room Dining Area in Living Room
Kitchen Cooktop - Gas, Countertop - Marble, Dishwasher, Exhaust Fan, Freezer, Garbage Disposal, Hood Over Range, Hookups - Gas, Hookups - Ice Maker, Island with Sink, Microwave, Oven Range - Gas, Pantry, Refrigerator, Wine Refrigerator
Interior
Heating Heating - 2+ Zones, Radiant Floors
Cooling Multi-Zone
Flooring Hardwood, Marble
Fireplaces Type Gas Burning, Living Room
Laundry Electricity Hookup (220V), Inside, Tub / Sink, Washer / Dryer
Exterior
Exterior Feature Back Yard, Balcony / Patio, BBQ Area, Fire Pit, Outdoor Fireplace, Sprinklers - Auto, Sprinklers - Lawn
Parking Features Detached Garage, Guest / Visitor Parking, Parking Area, Room for Oversized Vehicle
Garage Spaces 2.0
Pool Cabana / Dressing Room, Pool - Above Ground, Pool - Cover, Pool - Heated, Pool - In Ground, Pool - Solar Cover, Pool / Spa Combo, Spa - Gas, Spa - In Ground, Spa - Jetted, Spa - Solar Cover, Spa / Hot Tub
Utilities Available Public Utilities, Solar - Hot Water Heater - Owned, Other
View Bay, City Lights, Garden / Greenbelt, Hills, Mountains
Roof Type Metal
Building
Lot Description Grade - Level
Faces East
Story 2
Foundation Concrete Perimeter and Slab, Pillars / Posts / Piers, Post and Pier
Sewer Sewer - Public
Water Individual Water Meter, Irrigation Connected, Water Filter - Owned, Water Purifier - Owned
Level or Stories 2
Others
Tax ID 175-22-004
Security Features Fire Alarm ,Fire System - Sprinkler,Security Alarm ,Video / Audio System
Horse Property No
Special Listing Condition Not Applicable
Read Less Info
Want to know what your home might be worth? Contact us for a FREE valuation!

Our team is ready to help you sell your home for the highest possible price ASAP

© 2025 MLSListings Inc. All rights reserved.
Bought with Lisa Dippel • Intero Real Estate Services
GET MORE INFORMATION
Doug Goss
Broker Associate | License ID: 01182111
Broker Associate License ID: 01182111





