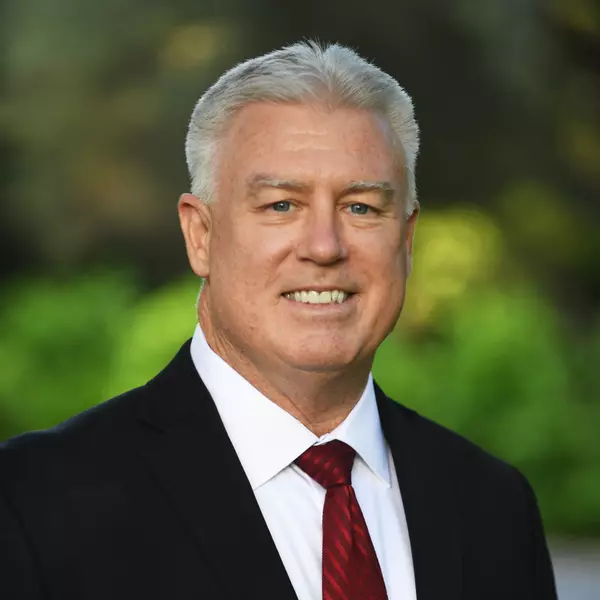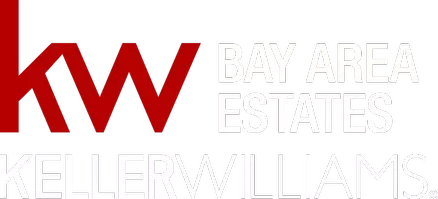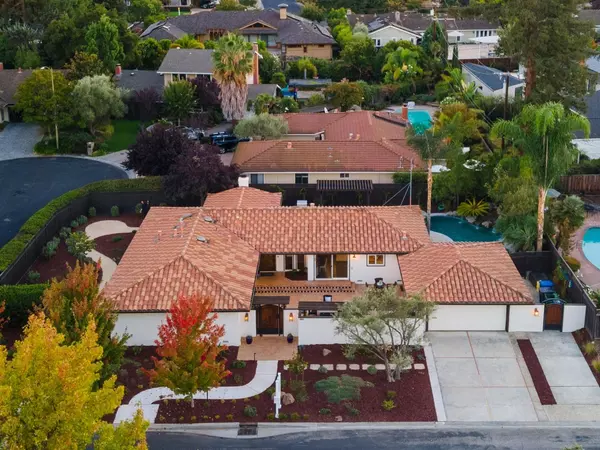For more information regarding the value of a property, please contact us for a free consultation.
Key Details
Property Type Single Family Home
Sub Type Single Family Home
Listing Status Sold
Purchase Type For Sale
Square Footage 2,385 sqft
Price per Sqft $1,557
MLS Listing ID ML81983772
Sold Date 11/12/24
Style Spanish
Bedrooms 3
Full Baths 3
Year Built 1964
Lot Size 10,146 Sqft
Property Description
Just minutes frm dwntwn LG, Mediterranean-style single-story situated in Hillbrook neighborhood btwn Shannon Rd & Kennedy Rd-exceptional blend of privacy & luxury-an inviting retreat. Secluded front courtyard ideal for al fresco dining & social gatherings. Spacious main living area-open beam, vaulted ceiling in great rm has fireplace overlooking lg formal dining area. Kitchen boasts granite counters & stainless steel appliances. Lg center island w/ bar seating-ample space for meal prep. Family room flooded w/ natural light has wet bar w/ bev fridge -sliding doors provide access to rear yard & sparkling pool & spa. Full bath adds convenience & functionality to this wing. Primary bdrm-peaceful retreat w/ private patio, bath has lg vanity, dual sinks, soaking tub w/ jets, & porcelain tiled stall shower, lg walk-in closet. 2 more bdrms-one connects to hall bath w/ workstation, offer spacious closets w/ abundant storage. Gym provides flexibility as fitness space or easily be converted back into garage use. Rear yard is a true oasis-multiple patios, including a pergola-covered seating area, relax in style +built-in Blaze BBQ w/ fridge & plumbed fire pit for warm nights, in-ground pool & spa- a resort-like oasis! Minutes to top LG Schools, hiking/biking trails, hwy 17/85. Awesome!
Location
State CA
County Santa Clara
Area Los Gatos/Monte Sereno
Zoning R110
Rooms
Family Room Kitchen / Family Room Combo
Other Rooms Great Room, Laundry Room
Dining Room Breakfast Bar, Dining Area in Living Room
Kitchen Countertop - Granite, Dishwasher, Garbage Disposal, Hood Over Range, Island, Oven Range - Built-In, Gas, Refrigerator, Skylight, Wine Refrigerator
Interior
Heating Central Forced Air - Gas
Cooling Ceiling Fan, Central AC
Flooring Carpet, Hardwood, Tile
Fireplaces Type Gas Burning, Gas Log, Living Room
Laundry In Utility Room, Inside
Exterior
Exterior Feature Back Yard, Balcony / Patio, BBQ Area, Courtyard, Fenced, Fire Pit
Parking Features Attached Garage
Garage Spaces 2.0
Fence Fenced, Wood
Pool Pool - In Ground, Spa - In Ground, Spa - Jetted
Utilities Available Public Utilities
Roof Type Clay
Building
Story 1
Foundation Concrete Perimeter
Sewer Sewer - Public
Water Public
Level or Stories 1
Others
Tax ID 532-10-006
Horse Property No
Special Listing Condition Not Applicable
Read Less Info
Want to know what your home might be worth? Contact us for a FREE valuation!

Our team is ready to help you sell your home for the highest possible price ASAP

© 2024 MLSListings Inc. All rights reserved.
Bought with Jeet Dholakia • KW Bay Area Estates
GET MORE INFORMATION

Doug Goss
Broker Associate | License ID: 01182111
Broker Associate License ID: 01182111





