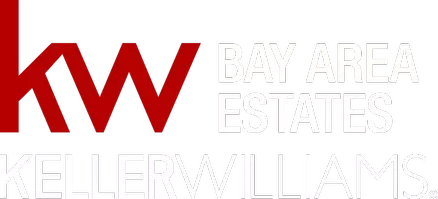For more information regarding the value of a property, please contact us for a free consultation.
Key Details
Property Type Single Family Home
Sub Type Single Family Home
Listing Status Sold
Purchase Type For Sale
Square Footage 2,800 sqft
Price per Sqft $419
MLS Listing ID ML81981137
Sold Date 10/31/24
Bedrooms 4
Full Baths 2
Half Baths 1
HOA Fees $162/mo
HOA Y/N 1
Year Built 2015
Lot Size 5,326 Sqft
Property Description
Discover your dream home in the highly sought after East Garrison community! This stunning Lexington floor plan is perfectly situated across from beautiful Lincoln Park, offering both charm and convenience. Boasting 4 spacious bedrooms and 2.5 baths, this home features an inviting open floor plan that includes a formal dining room, a stylish breakfast bar, and a luxurious primary ensuite and laundry room with a sink and extra storage cabinets all conveniently located on the main level. Step outside to enjoy a peaceful outdoor area, perfect for relaxing or entertaining. Enjoy the elegance of plantation shutters and the ambiance of surround-sound speakers, and the added benefit of bird netting. The home is packed with premium upgrades including new solar energy and Tesla Powerwall, a water softener, reverse osmosis system, and a finished garage complete with a ceiling storage rack. Plus, a portion of the Mello-Roos is already paid off! With walking trails, restaurants, the beach and movie theaters just minutes away, this home offers the ideal blend of comfort and lifestyle. Don't miss this opportunity to make this exquisite property your own!
Location
State CA
County Monterey
Area Marina Heights/ The Dunes/ East Garrison
Building/Complex Name East Garrison
Zoning R-1
Rooms
Family Room Kitchen / Family Room Combo
Dining Room Breakfast Bar, Formal Dining Room
Kitchen Cooktop - Gas, Countertop - Granite, Dishwasher, Exhaust Fan, Garbage Disposal, Hood Over Range, Island, Island with Sink, Microwave, Oven - Built-In, Oven - Electric, Oven - Self Cleaning, Oven Range - Built-In, Gas, Pantry, Refrigerator
Interior
Heating Central Forced Air - Gas, Fireplace
Cooling None
Flooring Carpet, Tile
Fireplaces Type Gas Burning, Gas Log, Living Room
Laundry Dryer, Electricity Hookup (220V), Gas Hookup, In Utility Room, Tub / Sink, Washer
Exterior
Garage Attached Garage, Parking Restrictions
Garage Spaces 2.0
Fence Gate, Partial Fencing, Wood
Community Features BBQ Area, Game Court (Outdoor), Playground
Utilities Available Individual Gas Meters, Other
View Park
Roof Type Composition
Building
Story 2
Foundation Concrete Slab
Sewer Sewer - Public
Water Individual Water Meter, Public, Water Filter - Owned, Water Softener - Owned
Level or Stories 2
Others
HOA Fee Include Other
Restrictions Parking Restrictions
Tax ID 031-163-129-000
Security Features Security Alarm
Horse Property No
Special Listing Condition Not Applicable
Read Less Info
Want to know what your home might be worth? Contact us for a FREE valuation!

Our team is ready to help you sell your home for the highest possible price ASAP

© 2024 MLSListings Inc. All rights reserved.
Bought with Thomas Zebrowski • Sotheby's International Realty
GET MORE INFORMATION

Doug Goss
Broker Associate | License ID: 01182111
Broker Associate License ID: 01182111





