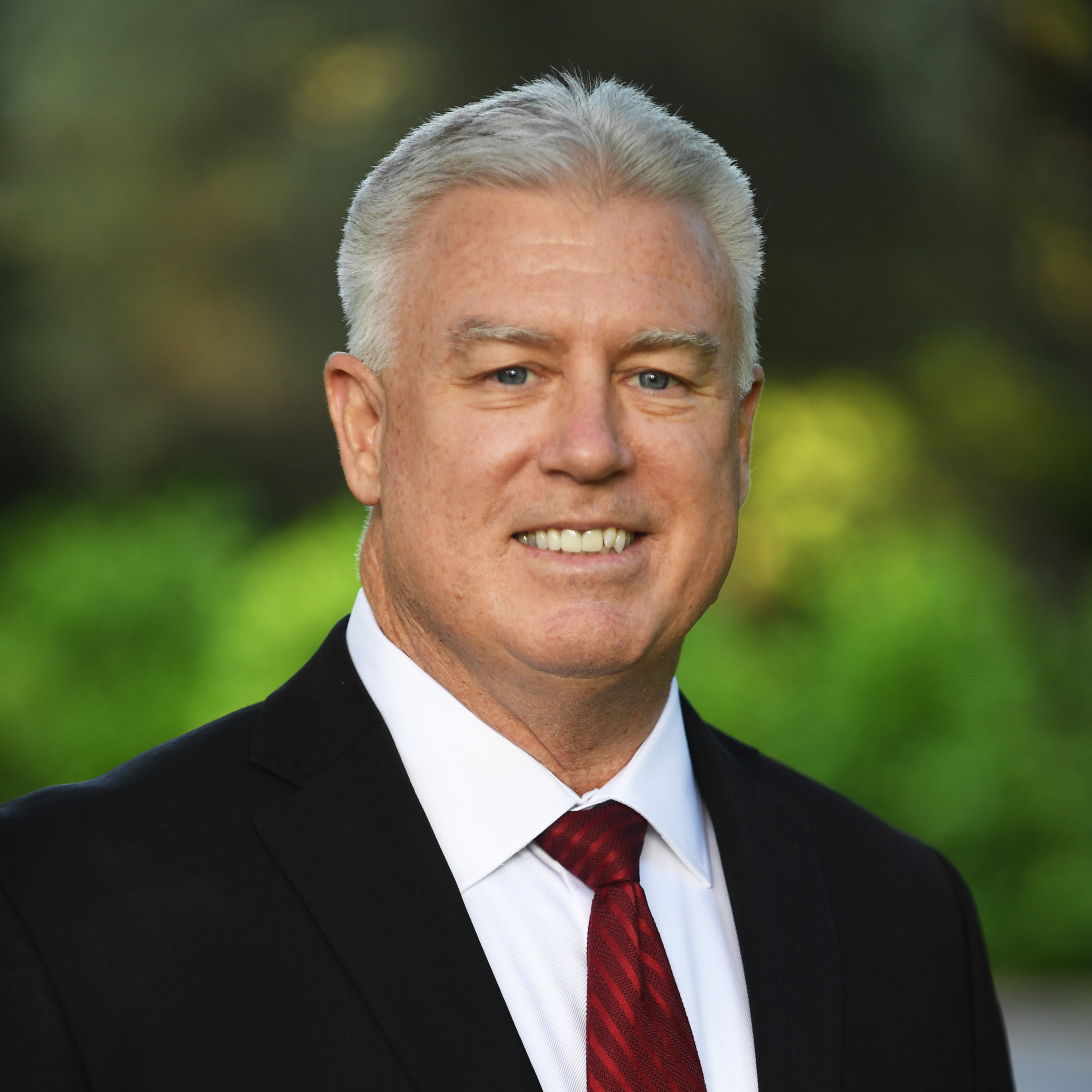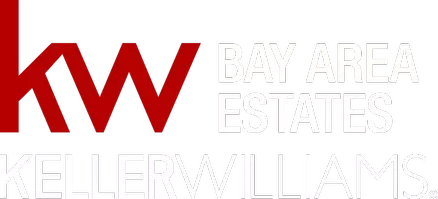For more information regarding the value of a property, please contact us for a free consultation.
Key Details
Property Type Single Family Home
Sub Type Single Family Home
Listing Status Sold
Purchase Type For Sale
Square Footage 2,755 sqft
Price per Sqft $1,008
MLS Listing ID ML81979416
Sold Date 10/18/24
Bedrooms 4
Full Baths 3
Year Built 1981
Lot Size 7,841 Sqft
Property Sub-Type Single Family Home
Property Description
This beautiful Almaden Valley home is situated on a quiet cul-de-sac near Quicksilver Park and offers 4 bedrooms and 3 full baths. It boasts a formal living room, separate dining room, and a cozy family room with gas fireplace, built-in entertainment center, and sliding glass doors leading to the back patio. The kitchen is a chef's dream, featuring granite countertops, alder wood cabinets with pull-out drawers, stainless steel appliances, center island, and sunny breakfast nook. The primary suite impresses with vaulted ceilings and an ensuite bath, complete with a sunken tub and stall shower. An additional upstairs bedroom also has an ensuite bath. Additional features of this home include central forced air heating and A/C, travertine tile flooring, double pane windows, sun tunnels, recessed lighting, raised panel doors, closet organizers, separate laundry room, a 3-car garage with electric car charger, storage cabinets and extra storage space beneath the house. The front yard is beautifully landscaped with low-maintenance artificial grass, while the private backyard offers artificial grass, a covered paver patio, and raised garden beds. Award winning schools: Williams Elementary, Bret Harte Middle, and Leland High School. This impeccably maintained home is truly a must-see!
Location
State CA
County Santa Clara
Area Almaden Valley
Zoning A-PD
Rooms
Family Room Separate Family Room
Other Rooms Attic, Formal Entry, Laundry Room, Storage
Dining Room Breakfast Nook, Formal Dining Room
Kitchen Cooktop - Electric, Countertop - Granite, Dishwasher, Garbage Disposal, Hood Over Range, Island, Microwave, Oven - Built-In, Oven - Double, Refrigerator
Interior
Heating Central Forced Air, Heating - 2+ Zones
Cooling Ceiling Fan, Central AC
Flooring Carpet, Tile
Fireplaces Type Family Room, Gas Log
Laundry Tub / Sink, Washer / Dryer
Exterior
Exterior Feature Back Yard, Balcony / Patio, Fenced, Sprinklers - Auto
Parking Features Attached Garage, Gate / Door Opener, On Street, Uncovered Parking
Garage Spaces 3.0
Fence Wood
Utilities Available Public Utilities
Roof Type Composition
Building
Story 1
Foundation Concrete Perimeter
Sewer Sewer - Public
Water Public
Level or Stories 1
Others
Tax ID 583-36-035
Security Features Security Alarm
Horse Property No
Special Listing Condition Not Applicable
Read Less Info
Want to know what your home might be worth? Contact us for a FREE valuation!

Our team is ready to help you sell your home for the highest possible price ASAP

© 2025 MLSListings Inc. All rights reserved.
Bought with Gabriel Witkin • Real Estate Source Inc
GET MORE INFORMATION
Doug Goss
Broker Associate | License ID: 01182111
Broker Associate License ID: 01182111





