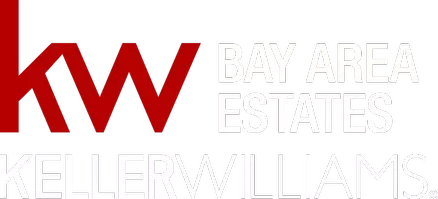For more information regarding the value of a property, please contact us for a free consultation.
Key Details
Property Type Single Family Home
Sub Type Single Family Home
Listing Status Sold
Purchase Type For Sale
Square Footage 2,587 sqft
Price per Sqft $1,159
MLS Listing ID ML81972960
Sold Date 09/30/24
Style Traditional
Bedrooms 4
Full Baths 2
Half Baths 1
Year Built 1962
Lot Size 10,019 Sqft
Property Description
Stunning 5-Star Saratoga home is ready for its new owner. Meticulously cared for over the years and updated with top of the line selections and care. Brand new drought friendly landscape, in front, back and side yards with turf, drip and custom hardscape pavers. The double door formal entry welcomes you into the split-level floorplan. On the main level you will find the formal living room, dining room and casual family room spaces as well as the generously laid out kitchen. The updated kitchen features soft closing cabinetry, stainless appliances, pendant lighting and light tunnels as well as a wine refrigerator and bar stool seating at the peninsula. The upstairs offers a convenient layout of three bedrooms and two full baths, including the primary bedroom. The primary bath has a large tile shower with glass enclosures, while the hall bath offers a shower over tub option. Downstairs offers generous space with the fourth bedroom, large entertainment room, half bath and full laundry room with access to the backyard. Fantastic Saratoga location, near Westgate Shopping Center, West Valley College, Saratoga Library, Downtown Saratoga and freeway access.
Location
State CA
County Santa Clara
Area Saratoga
Zoning R110
Rooms
Family Room Separate Family Room
Other Rooms Bonus / Hobby Room, Formal Entry, Laundry Room, Storage
Dining Room Breakfast Nook, Dining Area in Living Room, Eat in Kitchen
Kitchen 220 Volt Outlet, Cooktop - Electric, Countertop - Granite, Dishwasher, Garbage Disposal, Microwave, Oven - Built-In, Oven - Self Cleaning, Refrigerator, Skylight, Wine Refrigerator
Interior
Heating Forced Air, Gas
Cooling Central AC
Flooring Marble, Vinyl / Linoleum, Hardwood
Fireplaces Type Gas Starter, Living Room
Laundry Dryer, In Utility Room, Inside, Washer
Exterior
Exterior Feature Fenced, Sprinklers - Auto
Parking Features Attached Garage, Gate / Door Opener, Guest / Visitor Parking
Garage Spaces 2.0
Fence Fenced Back
Utilities Available Public Utilities
View Neighborhood
Roof Type Metal,Tile
Building
Story 3
Foundation Concrete Perimeter and Slab
Sewer Sewer Connected
Water Public
Level or Stories 3
Others
Tax ID 389-24-035
Horse Property No
Special Listing Condition Court Confirmation May Be Required
Read Less Info
Want to know what your home might be worth? Contact us for a FREE valuation!

Our team is ready to help you sell your home for the highest possible price ASAP

© 2025 MLSListings Inc. All rights reserved.
Bought with Vicki Xie • Giant Realty Inc.
GET MORE INFORMATION
Doug Goss
Broker Associate | License ID: 01182111
Broker Associate License ID: 01182111





