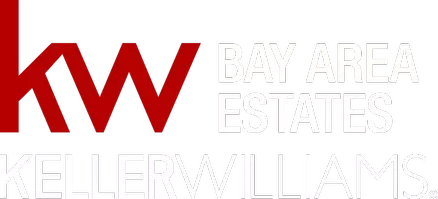For more information regarding the value of a property, please contact us for a free consultation.
Key Details
Property Type Single Family Home
Sub Type Single Family Home
Listing Status Sold
Purchase Type For Sale
Square Footage 3,972 sqft
Price per Sqft $553
MLS Listing ID ML81968329
Sold Date 07/16/24
Style Mediterranean
Bedrooms 3
Full Baths 3
Half Baths 1
HOA Fees $250/mo
HOA Y/N 1
Year Built 2004
Lot Size 1.030 Acres
Property Description
Welcome to Villa Real, an exquisite Tuscan-inspired residence in the exclusive gated community of Halcyon Heights. This property boasts panoramic ocean views, a grand entry, vaulted ceilings, chef's kitchen with custom cabinetry, SS appliances, limestone surfaces, open family room with fireplace, breakfast room, elegant dining room with a stately fireplace all with amazing views. It has an expansive primary suite with a luxurious spa like bathroom adorned with marble/crystal fixtures and walk-in closet. It also has 2 additional guest en-suites, multi-purpose room, laundry room, guest bathroom, sauna, and large safe closet. This property has almost 4000 sf of living space and over 800+ square feet of bonus room space, perfect for storage and games room. A spacious 2+ car garage, outdoor fireplace, outdoor patio with pergula and a separate gated driveway which provides ample parking space and convenient access to the back of the property should you need level access. The property sits on approx. 1 acre and has low maintenance landscaping with a picturesque grove of olive trees and fragrant lavender bushes. Don't miss the opportunity to experience this exceptional Tuscan gem, brimming with quality and amenities while offering an unparalleled indoor/outdoor lifestyle.
Location
State CA
County Monterey
Area Pasadera, Laguna Seca, Bay Ridge, Hidden Hills
Building/Complex Name Halcyon Heights
Zoning Res
Rooms
Family Room Separate Family Room
Other Rooms Bonus / Hobby Room, Den / Study / Office, Formal Entry, Laundry Room, Recreation Room, Utility Room
Dining Room Formal Dining Room
Kitchen Cooktop - Gas, Countertop - Stone, Dishwasher, Exhaust Fan, Garbage Disposal, Island with Sink, Oven - Double, Oven - Electric, Oven - Self Cleaning, Oven Range - Built-In, Refrigerator, Trash Compactor, Wine Refrigerator
Interior
Heating Central Forced Air
Cooling Central AC
Flooring Carpet, Hardwood, Tile, Wood
Fireplaces Type Family Room, Free Standing, Gas Burning, Insert, Wood Burning, Other
Laundry Tub / Sink, Washer / Dryer
Exterior
Exterior Feature Back Yard, Balcony / Patio, BBQ Area, Courtyard, Deck , Drought Tolerant Plants, Fenced, Low Maintenance
Garage Electric Gate, Gate / Door Opener, Room for Oversized Vehicle
Garage Spaces 2.0
Fence Fenced, Mixed Height / Type
Utilities Available Individual Electric Meters, Propane On Site
View Bay, City Lights, Garden / Greenbelt, Mountains, Neighborhood, Ocean
Roof Type Tile
Building
Lot Description Grade - Varies, Views
Faces West
Story 2
Foundation Concrete Perimeter and Slab
Sewer Septic Connected
Water Public
Level or Stories 2
Others
HOA Fee Include Common Area Electricity,Maintenance - Common Area,Maintenance - Road,Sewer
Restrictions None
Tax ID 416-141-013-000
Security Features Secured Garage / Parking
Horse Property No
Special Listing Condition Not Applicable
Read Less Info
Want to know what your home might be worth? Contact us for a FREE valuation!

Our team is ready to help you sell your home for the highest possible price ASAP

© 2024 MLSListings Inc. All rights reserved.
Bought with Antonio Bommarito • Room Real Estate
GET MORE INFORMATION

Doug Goss
Broker Associate | License ID: 01182111
Broker Associate License ID: 01182111





