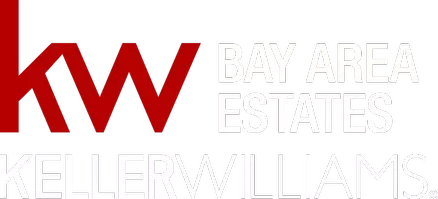For more information regarding the value of a property, please contact us for a free consultation.
Key Details
Property Type Single Family Home
Sub Type Single Family Home
Listing Status Sold
Purchase Type For Sale
Square Footage 3,454 sqft
Price per Sqft $1,024
MLS Listing ID ML81968019
Sold Date 07/11/24
Style Ranch
Bedrooms 6
Full Baths 4
Year Built 1971
Lot Size 0.310 Acres
Property Description
Introducing this meticulously renovated single-story ranch-style home in Willow Glen! Boasting 6 bedrooms and 4 full baths, this home exemplifies modern comfort and style. The gourmet kitchen is a chef's dream, featuring custom cabinetry, quartz counters, center island, breakfast bar, stainless steel appliances, and walk-in pantry. The living room and dining area exude warmth with a cozy gas fireplace and double slider door that opens to the expansive rear yard. The luxurious primary suite includes a spacious walk-in closet with built-in storage and primary bath with dual vanities, jetted soaking tub, large stall shower, and skylight. Additional highlights include updated hall bathrooms with dual sink vanities and shower-over-tubs, laundry room complete with a washer, dryer, and utility sink, dual-zone heating and A/C, double-pane windows, and elegant wood flooring throughout. The home also features a 2-car garage, private entry courtyard, and sprawling rear yard, perfect for entertaining with a large deck, charming paver patio, wisteria-covered gazebo, and play structure. Completing this remarkable property is a circular driveway and a sizable paved side area, ideal for potential boat or RV parking. This residence epitomizes Willow Glen living and is an absolute must-see!
Location
State CA
County Santa Clara
Area Willow Glen
Zoning R1-5
Rooms
Family Room Kitchen / Family Room Combo
Other Rooms Laundry Room
Dining Room Breakfast Bar, Dining Area in Living Room
Kitchen Cooktop - Gas, Countertop - Quartz, Dishwasher, Exhaust Fan, Garbage Disposal, Hood Over Range, Island, Island with Sink, Microwave, Oven - Built-In, Oven - Double, Pantry, Refrigerator, Warming Drawer, Wine Refrigerator
Interior
Heating Central Forced Air, Heating - 2+ Zones
Cooling Central AC
Flooring Tile, Wood
Fireplaces Type Gas Log, Living Room
Laundry Inside, Tub / Sink, Washer / Dryer
Exterior
Exterior Feature Back Yard, Balcony / Patio, Courtyard, Deck , Fenced, Gazebo, Sprinklers - Auto, Sprinklers - Lawn
Parking Features Attached Garage, On Street, Uncovered Parking
Garage Spaces 2.0
Fence Wood
Utilities Available Public Utilities
Roof Type Composition
Building
Lot Description Regular
Story 1
Foundation Concrete Perimeter
Sewer Sewer - Public
Water Public
Level or Stories 1
Others
Tax ID 446-26-048
Security Features Fire System - Sprinkler
Horse Property No
Special Listing Condition Not Applicable
Read Less Info
Want to know what your home might be worth? Contact us for a FREE valuation!

Our team is ready to help you sell your home for the highest possible price ASAP

© 2025 MLSListings Inc. All rights reserved.
Bought with AiyarsReal Aiyar • Bala G Aiyar, Broker
GET MORE INFORMATION
Doug Goss
Broker Associate | License ID: 01182111
Broker Associate License ID: 01182111





