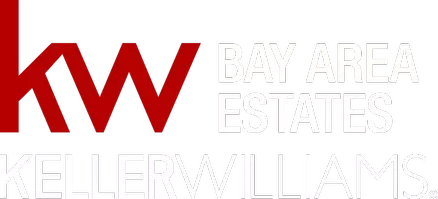For more information regarding the value of a property, please contact us for a free consultation.
Key Details
Property Type Single Family Home
Sub Type Single Family Home
Listing Status Sold
Purchase Type For Sale
Square Footage 1,450 sqft
Price per Sqft $1,310
MLS Listing ID ML81953879
Sold Date 05/24/24
Style Barn Type,Bungalow
Bedrooms 3
Full Baths 3
Year Built 1950
Lot Size 8,600 Sqft
Property Description
Indulge in coastal living in Pacific Grove's coveted Asilomar area. Immerse yourself in this meticulously remodeled single-level home, a short stroll from the Oceans edge, where modern luxury meets timeless charm. Rebuilt in 2023 from the studs with new electrical, plumbing, roofing, insulation, HVAC and more! This 2-bed, 2-bath residence on an 8600' lot-a bonus for the property featuring a 422 Sq.ft. detached studio above 2-car garage, w/full bath, laundry & separate entrance. Approved ADU permits offer opportunity for a 650 sq.ft. haven with 1 bed, 1.5 bath w/laundry. Great income potential or keep for yourself, friends & family. Inside the main house, experience a seamless blend of modern style and functionality. The new kitchen prioritizes aesthetics & efficiency, while spa-like bathrooms offer a tranquil escape. Designer lighting & skylights enhance the ambiance, complementing the natural light. Engineered hardwood flooring adds warmth and elegance. Plenty of space on the oversized vehicle & fully fenced lot. With ocean sounds and salt air as daily companions, this home isn't just a residence; it's an invitation to the best of Pacific Grove living. Seize the opportunity of this coastal Asilomar property.
Location
State CA
County Monterey
Area Asilomar/Grove Acre/Crocker
Zoning SFR
Rooms
Family Room Separate Family Room
Other Rooms Laundry Room, Workshop
Dining Room Dining Area, Eat in Kitchen, No Formal Dining Room, Skylight
Kitchen Countertop - Quartz, Dishwasher, Exhaust Fan, Freezer, Garbage Disposal, Hood Over Range, Ice Maker, Microwave, Oven Range - Gas, Pantry, Refrigerator, Skylight
Interior
Heating Central Forced Air - Gas, Fireplace , Gas, Other
Cooling None
Flooring Tile, Wood
Fireplaces Type Family Room, Gas Burning, Insert
Laundry Electricity Hookup (220V), Gas Hookup, In Utility Room, Inside, Washer / Dryer
Exterior
Exterior Feature Back Yard, Balcony / Patio, Deck , Drought Tolerant Plants, Fenced, Low Maintenance
Garage Covered Parking, Detached Garage, Guest / Visitor Parking, Room for Oversized Vehicle, Workshop in Garage
Garage Spaces 2.0
Fence Fenced Back, Fenced Front, Gate, Mixed Height / Type, Not Surveyed, Wood
Utilities Available Natural Gas, Public Utilities
View Neighborhood
Roof Type Composition,Flat / Low Pitch,Rolled Composition
Building
Lot Description Grade - Mostly Level
Story 1
Foundation Concrete Block, Crawl Space, Foundation Moisture Barrier, Raised, Wood Frame
Sewer Sewer - Public, Sewer Connected, Sump Pump
Water Public
Level or Stories 1
Others
Tax ID 006-582-017-000
Security Features Secured Garage / Parking,Security Fence
Horse Property No
Special Listing Condition Not Applicable
Read Less Info
Want to know what your home might be worth? Contact us for a FREE valuation!

Our team is ready to help you sell your home for the highest possible price ASAP

© 2024 MLSListings Inc. All rights reserved.
Bought with Linda Jones-Espinoza • Landmark Properties Realtors
GET MORE INFORMATION

Doug Goss
Broker Associate | License ID: 01182111
Broker Associate License ID: 01182111





