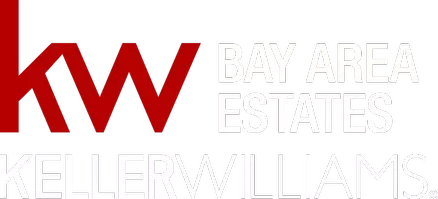For more information regarding the value of a property, please contact us for a free consultation.
Key Details
Property Type Single Family Home
Sub Type Single Family Home
Listing Status Sold
Purchase Type For Sale
Square Footage 2,417 sqft
Price per Sqft $455
MLS Listing ID ML81957527
Sold Date 05/15/24
Bedrooms 3
Full Baths 3
Half Baths 1
HOA Fees $199/mo
HOA Y/N 1
Year Built 2017
Lot Size 5,227 Sqft
Property Description
Rare three car garage!!! Introducing the coveted Promenade Colton Model in East Garrison. This exquisite home boasts over 2417 square feet, two primary en-suites with one on the upper level and one on the ground floor, loft and three and a half bathrooms. Step into opulence with high-end features and finishes throughout, accentuated by lofty high ceilings, spectacular views and an abundance of natural light. The gourmet kitchen is a chef's dream, showcasing upgraded white and glass cabinets, ample storage, large pantry, granite countertops with extra large island, Bertazzoni appliances from Italy, two gas ovens and a pot filler. Upstairs, discover the loft area, guest bedroom with Jack and Jill bath and a laundry room for extra convenience. The luxurious primary bedroom includes the spectacular views of the Salinas Valley, a large walk-in closet, and a spa-like primary bathroom with an oversized tub, dual sinks, vanity counter and separate shower stall. This wonderful home features a very rare, hard to find two car garage and separate one car garage to fit all your needs. Experience the best of coastal living with easy access to all the Monterey Peninsula has to offer, including pristine beaches, world-class golf, abundant hiking trails, shops and dining at your fingertips.
Location
State CA
County Monterey
Area Marina Heights/ The Dunes/ East Garrison
Building/Complex Name East Garrison
Zoning R1
Rooms
Family Room No Family Room
Other Rooms Loft
Dining Room Breakfast Bar, Dining Area in Living Room, Eat in Kitchen
Kitchen Countertop - Granite, Dishwasher, Garbage Disposal, Hood Over Range, Island, Microwave, Oven - Double, Oven - Gas, Oven - Self Cleaning, Oven Range - Gas, Pantry
Interior
Heating Central Forced Air - Gas
Cooling None
Fireplaces Type Gas Burning
Laundry Inside, Tub / Sink, Upper Floor
Exterior
Exterior Feature Back Yard, Courtyard, Fenced, Porch - Enclosed, Sprinklers - Lawn
Garage Attached Garage
Garage Spaces 3.0
Fence Fenced Back, Wood
Community Features Game Court (Outdoor), Playground
Utilities Available Public Utilities
Roof Type Composition
Building
Story 2
Foundation Concrete Slab
Sewer Sewer - Public
Water Public
Level or Stories 2
Others
HOA Fee Include Maintenance - Common Area
Restrictions Parking Restrictions
Tax ID 031-162-011-000
Horse Property No
Special Listing Condition Not Applicable
Read Less Info
Want to know what your home might be worth? Contact us for a FREE valuation!

Our team is ready to help you sell your home for the highest possible price ASAP

© 2024 MLSListings Inc. All rights reserved.
Bought with Rita Cricchio • Sotheby's International Realty
GET MORE INFORMATION

Doug Goss
Broker Associate | License ID: 01182111
Broker Associate License ID: 01182111





