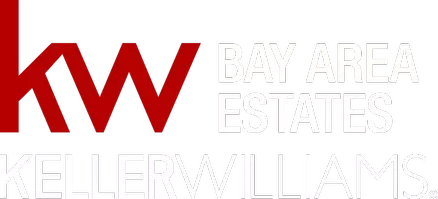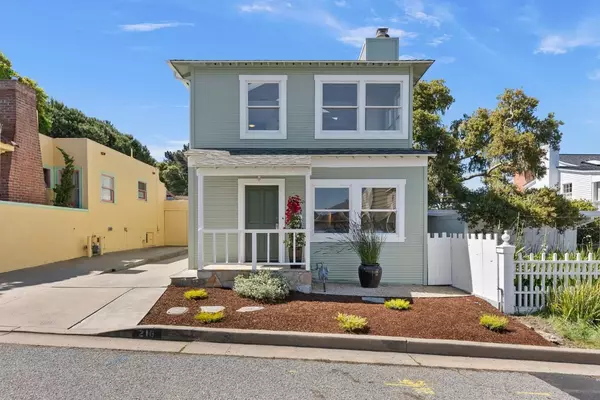For more information regarding the value of a property, please contact us for a free consultation.
Key Details
Property Type Single Family Home
Sub Type Single Family Home
Listing Status Sold
Purchase Type For Sale
Square Footage 1,482 sqft
Price per Sqft $1,005
MLS Listing ID ML81960143
Sold Date 05/09/24
Bedrooms 2
Full Baths 2
Year Built 1922
Lot Size 1,809 Sqft
Property Description
Welcome home to this charming coastal retreat in the heart of Pacific Grove. As you approach the quaint front porch, you are greeted with a view of beautiful blue Monterey Bay waters just a few blocks away. Step inside the spacious living area, centered around a fabulous open kitchen with large peninsula, granite counters, Sub Zero fridge, Thermador dishwasher and six-burner range, custom cabinetry with ample storage and a beckoning bay view from living room window. The original cottage was expanded with a second-story addition and further enhanced with various upgrades over the years. Recent 2024 improvements include new roof, section one termite clearance, new carpet and fresh interior and exterior paint. Upstairs, you will be swept off your feet by the huge primary suite featuring vaulted ceilings, skylights, walk-in closet, gas fireplace, private balcony, separate laundry room and luxurious ensuite bathroom boasting dual sinks, custom tile work, electric towel warmer and Grohe precision temperature shower. Enjoy wonderful bay views from multiple vantage points. Outside is a secluded brick patio with privacy shrubs and one-car garage with workbench. This adorable beach house is just minutes from Lover's Point Beach, Cannery Row, and the many wonders of the Monterey Peninsula.
Location
State CA
County Monterey
Area Forest Ave/Pine Ave
Zoning R-2
Rooms
Family Room No Family Room
Other Rooms Laundry Room
Dining Room Dining Area
Kitchen Countertop - Granite, Dishwasher, Garbage Disposal, Hood Over Range, Oven Range - Gas, Refrigerator
Interior
Heating Central Forced Air - Gas, Fireplace
Cooling None
Flooring Carpet, Tile, Wood
Fireplaces Type Gas Burning, Insert, Living Room, Primary Bedroom
Laundry Inside, Washer / Dryer
Exterior
Exterior Feature Back Yard, Balcony / Patio, Deck , Fenced, Sprinklers - Auto
Garage Detached Garage, Off-Street Parking
Garage Spaces 1.0
Fence Wood
Utilities Available Public Utilities
View Bay, Ocean, Water
Roof Type Composition,Shingle
Building
Lot Description Grade - Mostly Level
Story 2
Foundation Concrete Perimeter
Sewer Sewer - Public
Water Public
Level or Stories 2
Others
Tax ID 006-241-004-000
Horse Property No
Special Listing Condition Not Applicable
Read Less Info
Want to know what your home might be worth? Contact us for a FREE valuation!

Our team is ready to help you sell your home for the highest possible price ASAP

© 2024 MLSListings Inc. All rights reserved.
Bought with Peggy Jones • The Jones Group-Coast & Country Real Estate
GET MORE INFORMATION

Doug Goss
Broker Associate | License ID: 01182111
Broker Associate License ID: 01182111





