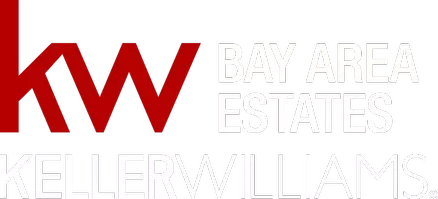Bought with Terese Ferrara • KW Bay Area Estates
For more information regarding the value of a property, please contact us for a free consultation.
Key Details
Property Type Single Family Home
Sub Type Single Family Home
Listing Status Sold
Purchase Type For Sale
Square Footage 4,100 sqft
Price per Sqft $1,048
MLS Listing ID ML81962673
Sold Date 05/06/24
Style Custom
Bedrooms 4
Full Baths 2
Half Baths 2
Year Built 1992
Lot Size 0.580 Acres
Property Sub-Type Single Family Home
Property Description
Land...they're not making any more of it, and 526 Saratoga Avenue sits on over half an acre in the heart of Silicon Valley. This gated estate was created by a prominent local builder as his personal residence in 1992 by combining two lots resulting in an unparalleled park-like luxury setting. Quality like this simply cant be found today..until now. Why choose a postage stamp sized lot when you can have more? This property is a lifestyle, not just a home. With 4100 square feet, the generous living spaces offer a seamless flow between indoor and outdoor areas. The massive primary suite includes a spa like en-suite bathroom and a huge walk-in closet. There are 3 comfortable guest bedrooms, another full bathroom, and two half baths. An entertainers dream come true, the large covered patio is the perfect place for you and yours to create memories that last a lifetime. To top it off, there is a spacious 2 car garage attached to the home, an additional 3 car detached garage, and a large irrigated garden area. Theres ample room for all your toys here! RVs, boats, car collection? ADU? SB9 Lot split? You could wait decades to find another offering of this caliber. You have to see this very special home in person. Don't miss it!
Location
State CA
County Santa Clara
Area Santa Clara
Zoning R1
Rooms
Family Room Separate Family Room
Other Rooms Den / Study / Office
Dining Room Formal Dining Room, Dining Area
Kitchen 220 Volt Outlet, Countertop - Granite, Ice Maker, Countertop - Tile, Dishwasher, Garbage Disposal, Island, Cooktop - Electric, Skylight
Interior
Heating Central Forced Air - Gas
Cooling Central AC, Multi-Zone
Flooring Tile, Carpet, Hardwood
Fireplaces Type Family Room, Gas Log
Laundry In Utility Room
Exterior
Exterior Feature Back Yard, Fenced, Balcony / Patio, Outdoor Kitchen, BBQ Area, Sprinklers - Auto
Parking Features Workshop in Garage, Attached Garage, Detached Garage, Electric Gate, On Street, Gate / Door Opener, Off-Site Parking, Off-Street Parking, Room for Oversized Vehicle
Garage Spaces 5.0
Fence Other, Fenced Back, Fenced Front, Gate, Complete Perimeter
Utilities Available Public Utilities
View Neighborhood
Roof Type Tile,Clay
Building
Lot Description Grade - Level
Faces East
Story 1
Foundation Concrete Perimeter
Sewer Sewer - Public
Water Public
Level or Stories 1
Others
Tax ID 294-06-072
Security Features Security Alarm
Horse Property No
Special Listing Condition Not Applicable
Read Less Info
Want to know what your home might be worth? Contact us for a FREE valuation!

Our team is ready to help you sell your home for the highest possible price ASAP

© 2025 MLSListings Inc. All rights reserved.
GET MORE INFORMATION
Doug Goss
Broker Associate | License ID: 01182111
Broker Associate License ID: 01182111





