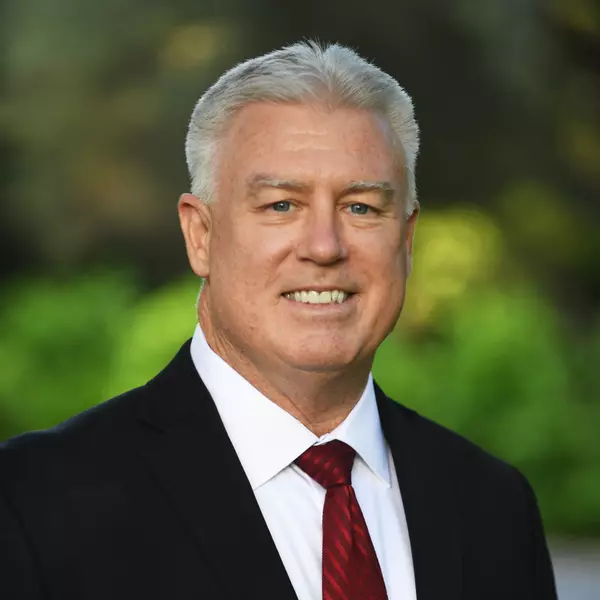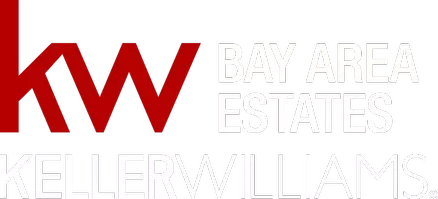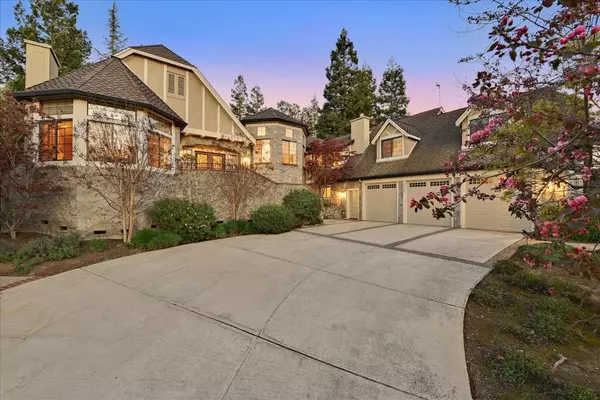For more information regarding the value of a property, please contact us for a free consultation.
Key Details
Property Type Single Family Home
Sub Type Single Family Home
Listing Status Sold
Purchase Type For Sale
Square Footage 4,460 sqft
Price per Sqft $885
MLS Listing ID ML81884053
Sold Date 05/11/22
Style Tudor
Bedrooms 5
Full Baths 3
Half Baths 1
Year Built 1987
Lot Size 0.473 Acres
Property Description
This fabulous custom Tudor style home in Almaden Valley is situated on a huge creekside lot of just under ½ acre and features 5 beds/3.5 baths; great room w/river rock fireplace, 17 ft ceiling, window bench seating and hardwood flooring; separate family/game room w/French door entry; formal dining room w/tray ceiling; gourmet kitchen w/custom cabinetry, granite counters, stainless steel appliances, large center island w/breakfast bar, walk-in pantry, limestone flooring and dining nook; huge primary bedroom suite w/fireplace, double walk-in closets and retreat/gym area; primary bath w/radiant heat flooring, stall shower, jetted soaking tub, fireplace and dual sink vanity; upstairs 5th bedroom/office with full bath; indoor laundry room; alarm; double pane windows; dual zone HVAC; beautifully landscaped rear yard w/mature redwood trees, large rear travertine tile patio and sparkling pool and spa; 3 car garage w/workshop area and more! Award winning schools Williams, Bret Harte & Leland.
Location
State CA
County Santa Clara
Area Almaden Valley
Zoning A-PD
Rooms
Family Room Separate Family Room
Other Rooms Attic, Formal Entry, Laundry Room
Dining Room Breakfast Nook, Eat in Kitchen, Formal Dining Room
Kitchen Cooktop - Gas, Countertop - Granite, Dishwasher, Exhaust Fan, Garbage Disposal, Hood Over Range, Island, Microwave, Oven - Double, Oven - Self Cleaning, Pantry, Refrigerator, Trash Compactor, Warming Drawer
Interior
Heating Central Forced Air, Heating - 2+ Zones
Cooling Central AC, Multi-Zone
Flooring Carpet, Hardwood, Tile
Fireplaces Type Dual See Thru, Family Room, Gas Starter, Living Room, Primary Bedroom, Wood Burning
Laundry In Utility Room, Tub / Sink
Exterior
Exterior Feature Back Yard, Balcony / Patio, Fenced, Sprinklers - Lawn
Parking Features Attached Garage, Gate / Door Opener
Garage Spaces 3.0
Fence Wood
Pool Pool - Cover, Pool - Heated, Pool - In Ground, Pool - Sweep, Spa / Hot Tub
Utilities Available Public Utilities
View Hills, Neighborhood
Roof Type Composition
Building
Story 3
Foundation Concrete Perimeter
Sewer Sewer Connected, Sewer in Street
Water Public
Level or Stories 3
Others
Tax ID 583-43-030
Security Features Security Alarm
Horse Property No
Special Listing Condition Not Applicable
Read Less Info
Want to know what your home might be worth? Contact us for a FREE valuation!

Our team is ready to help you sell your home for the highest possible price ASAP

© 2024 MLSListings Inc. All rights reserved.
Bought with Terese Ferrara • KW Bay Area Estates
GET MORE INFORMATION

Doug Goss
Broker Associate | License ID: 01182111
Broker Associate License ID: 01182111





