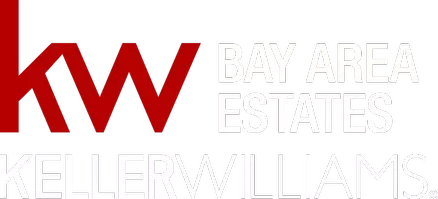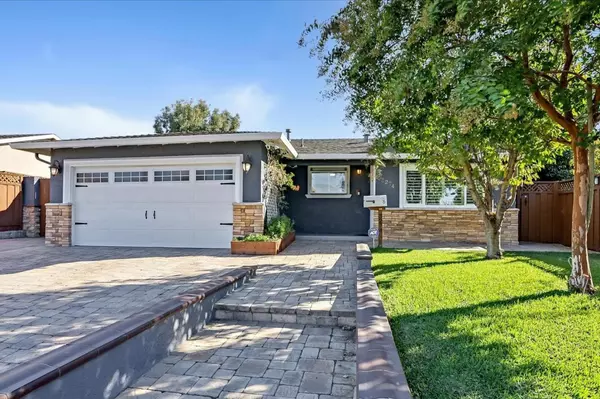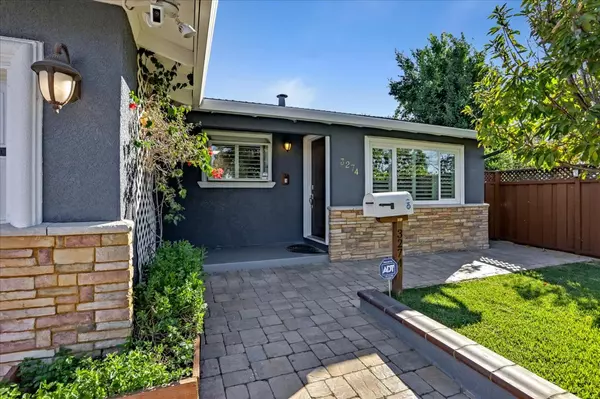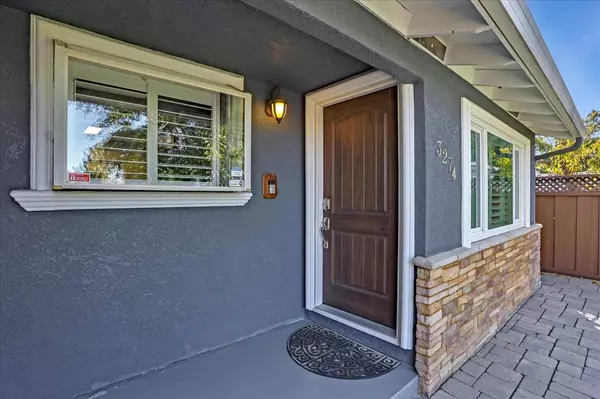For more information regarding the value of a property, please contact us for a free consultation.
Key Details
Property Type Single Family Home
Sub Type Single Family Home
Listing Status Sold
Purchase Type For Sale
Square Footage 1,259 sqft
Price per Sqft $980
MLS Listing ID ML81908206
Sold Date 12/02/22
Style Ranch
Bedrooms 3
Full Baths 2
Year Built 1973
Lot Size 7,413 Sqft
Property Description
This wonderful Evergreen ranch style home features 3 bedrooms; 2 full bathrooms; formal living room; separate family room with fireplace; updated kitchen and dining area with granite counters, tile backsplash, plenty of cabinet space & stainless steel appliances; enclosed permitted patio room provides approximately 380 SF of usable space; primary bedroom suite; updated bathrooms; freshly painted interior; new carpet and vinyl plank flooring; double pane windows; recessed lighting; ceiling fans; plantation shutters; smart door locks; alarm system; central forced air heating and A/C; newer water heater; 2 car attached garage with newer roll-up garage door and automatic opener; large paver driveway provides extra parking space; spacious back yard with hot tub, two storage sheds, artificial grass and lots of fruit trees (peach, apricot, fig, orange, avocado, plum and cherry in the front yard); side patio with double gate and so much more! This is a great buy!
Location
State CA
County Santa Clara
Area Evergreen
Zoning R1-8
Rooms
Family Room Separate Family Room
Other Rooms Other
Dining Room Dining Area, Formal Dining Room
Kitchen Countertop - Granite, Dishwasher, Garbage Disposal, Hood Over Range, Microwave, Oven Range - Gas
Interior
Heating Central Forced Air - Gas
Cooling Ceiling Fan, Central AC
Flooring Carpet, Tile, Vinyl / Linoleum
Fireplaces Type Family Room, Wood Burning
Laundry Electricity Hookup (220V), In Garage
Exterior
Exterior Feature Back Yard, Balcony / Patio, Fenced, Porch - Enclosed, Sprinklers - Auto, Sprinklers - Lawn, Storage Shed / Structure
Parking Features Attached Garage, Off-Site Parking, On Street
Garage Spaces 2.0
Fence Wood
Pool Spa / Hot Tub
Utilities Available Public Utilities
View Hills, Neighborhood
Roof Type Composition
Building
Story 1
Foundation Concrete Perimeter and Slab
Sewer Sewer - Public
Water Public
Level or Stories 1
Others
Tax ID 649-15-115
Security Features Security Alarm
Horse Property No
Special Listing Condition Not Applicable
Read Less Info
Want to know what your home might be worth? Contact us for a FREE valuation!
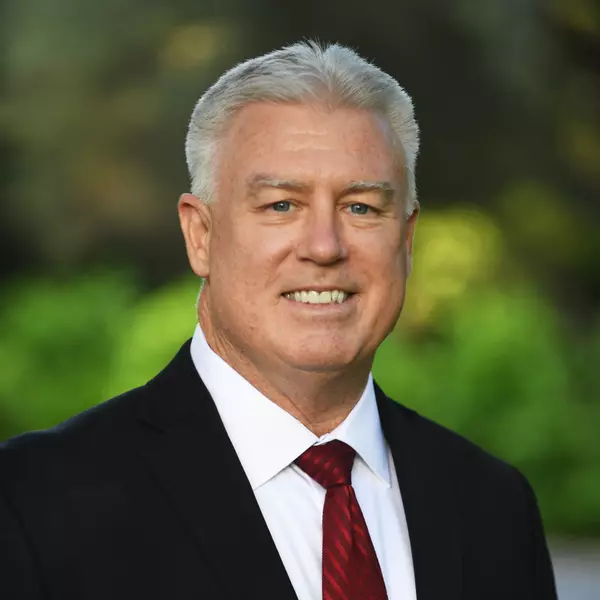
Our team is ready to help you sell your home for the highest possible price ASAP

© 2024 MLSListings Inc. All rights reserved.
Bought with Mohan Chalagalla • REALTY EXPERTS
GET MORE INFORMATION

Doug Goss
Broker Associate | License ID: 01182111
Broker Associate License ID: 01182111
