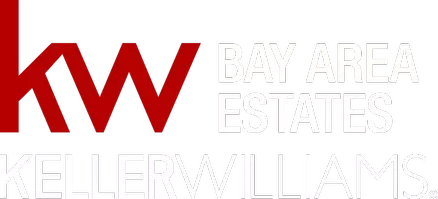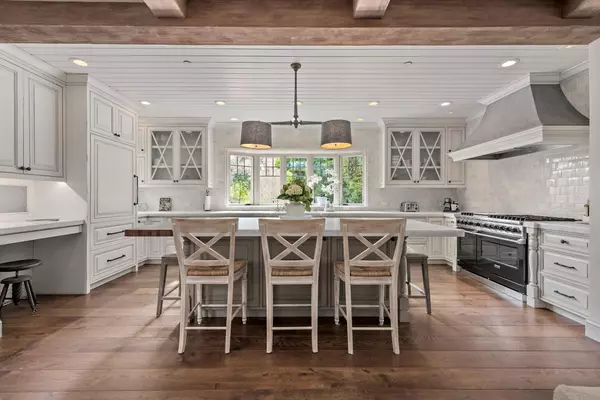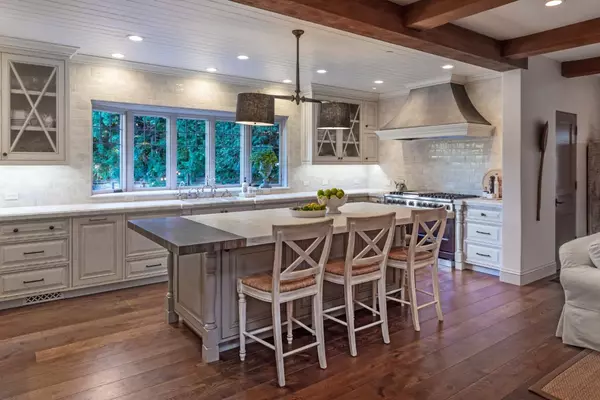For more information regarding the value of a property, please contact us for a free consultation.
Key Details
Property Type Single Family Home
Sub Type Single Family Home
Listing Status Sold
Purchase Type For Sale
Square Footage 4,889 sqft
Price per Sqft $1,493
MLS Listing ID ML81880200
Sold Date 04/11/22
Style Normandy,Tudor
Bedrooms 5
Full Baths 4
Half Baths 1
Year Built 1926
Lot Size 0.751 Acres
Property Description
Sophisticated Elegance is showcased in this Los Altos home! The character of reclaimed beams & trusses, brick, leaded glass clerestories of the cathedral ceilings in this 4,889 sq ft estate is perfectly blended with the effortlessly modern elegant highlights of Statuario and Calacatta marble, custom lighting, and high-end appliances throughout this home . The original formal great room offers a dramatic background for entertaining complete with a private outside entrance and access to outdoor patio. Everyday spaces are open and flowing off a magnificent kitchen designed for a true chef at heart. 5 bedrooms, highlighted by an exceptional primary suite, are arranged with privacy in mind, including options for guests, extended family, or office needs. The grounds are equally impressive spanning 3/4 of an acre in this sought-after Country Club neighborhood. And, with outstanding outdoor living w/ vast terraces, eco-friendly synthetic lawn, spa, putting green, and firepiace. Fabulous!
Location
State CA
County Santa Clara
Area Country Club
Zoning R1E-2
Rooms
Family Room Kitchen / Family Room Combo
Other Rooms Den / Study / Office, Formal Entry, Great Room, Laundry Room, Office Area, Storage
Dining Room Dining Area, Dining Area in Living Room, Formal Dining Room
Kitchen 220 Volt Outlet, Countertop - Marble, Dishwasher, Exhaust Fan, Garbage Disposal, Hood Over Range, Island, Microwave, Oven - Double, Oven - Gas, Oven - Self Cleaning, Pantry, Refrigerator, Warming Drawer, Wine Refrigerator
Interior
Heating Central Forced Air - Gas, Heating - 2+ Zones
Cooling Central AC
Flooring Hardwood, Marble, Stone, Travertine, Wood
Fireplaces Type Family Room, Gas Burning, Gas Starter, Living Room, Other Location, Outside, Primary Bedroom, Wood Burning
Laundry In Utility Room, Tub / Sink, Washer / Dryer
Exterior
Exterior Feature Balcony / Patio, Courtyard, Fenced, Low Maintenance, Outdoor Fireplace, Sprinklers - Auto
Parking Features Detached Garage, Gate / Door Opener, Off-Street Parking
Garage Spaces 2.0
Fence Fenced, Fenced Back, Surveyed, Wood
Pool Spa / Hot Tub
Utilities Available Natural Gas, Public Utilities
View Greenbelt, Neighborhood, River / Stream
Roof Type Composition,Wood Shakes / Shingles
Building
Lot Description Grade - Mostly Level, Stream - Year Round, Surveyed
Story 2
Foundation Combination, Concrete Perimeter, Post and Pier
Sewer Sewer Connected
Water Public, Stream - Year Round, Water Filter - Leased
Level or Stories 2
Others
Tax ID 331-12-042
Security Features Fire Alarm ,Fire System - Sprinkler,Security Alarm
Horse Property No
Special Listing Condition Not Applicable
Read Less Info
Want to know what your home might be worth? Contact us for a FREE valuation!

Our team is ready to help you sell your home for the highest possible price ASAP

© 2025 MLSListings Inc. All rights reserved.
Bought with Hiep K. Nguyen • Intero Real Estate Services
GET MORE INFORMATION
Doug Goss
Broker Associate | License ID: 01182111
Broker Associate License ID: 01182111





