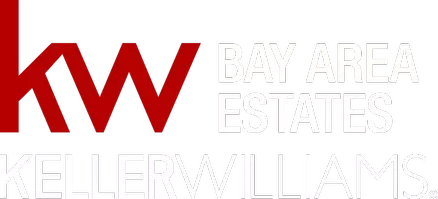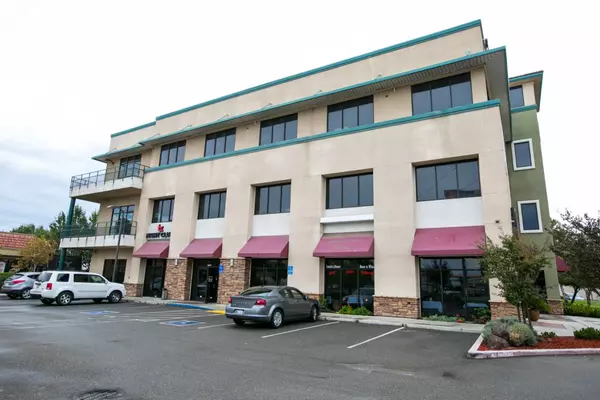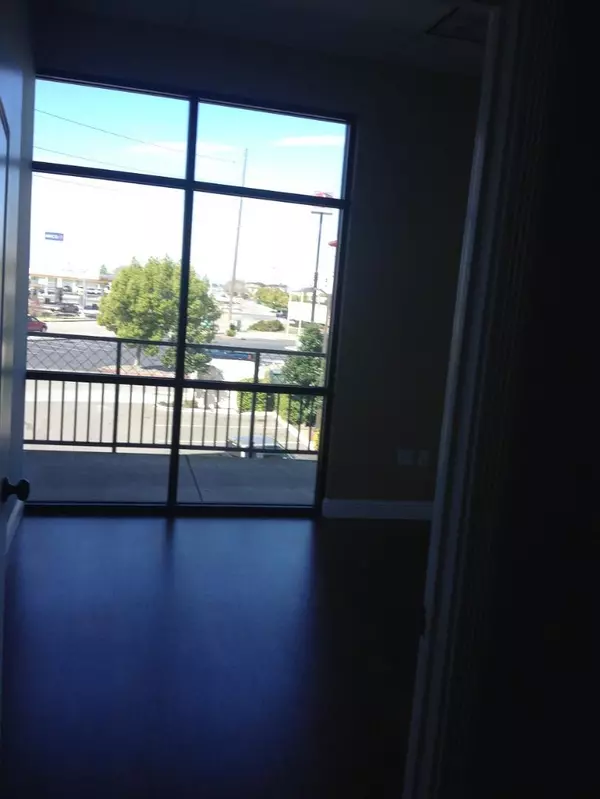REQUEST A TOUR If you would like to see this home without being there in person, select the "Virtual Tour" option and your agent will contact you to discuss available opportunities.
In-PersonVirtual Tour

$3,300
16,000 SqFt
UPDATED:
12/18/2024 04:32 AM
Key Details
Property Type Commercial
Sub Type Commercial Lease
Listing Status Active
Purchase Type For Rent
Square Footage 16,000 sqft
MLS Listing ID ML81978746
Year Built 2008
Lot Size 1.016 Acres
Property Description
Lease space available on second floor in the three story building for professional offices, accounting, financial services, dentist etc. Highly visible 3 story building from Highway 5 and Louise exit in Lathrop, CA. Granite built in Reception area and room for multiple desks and cubicles. The space is 1500 sqft but can be divided into two units of 750sqft each (can be leased separately) with its own front entry from the hallway. Rent is $1595 for one suite 750 sqft if you want rent only one suite. The units were used for HR department for property maintenance company. One unit has built in office and has access to the balcony. Second unit has small built in office and sink for break area.
Location
State CA
County San Joaquin
Area Lathrop
Building/Complex Name High 5 Plaza
Zoning HC
Interior
Heating Gas
Cooling Central AC
Exterior
Parking Features Other
Utilities Available Individual Electric Meters, Individual Gas Meters
Roof Type Flat / Low Pitch
Present Use Office
Building
Foundation Concrete Slab
Sewer Sewer - Public
Water Water On Site
Others
Restrictions Other
Security Features None
Read Less Info

© 2024 MLSListings Inc. All rights reserved.
Listed by Kulwant Sran • Sran Realty
GET MORE INFORMATION

Doug Goss
Broker Associate | License ID: 01182111
Broker Associate License ID: 01182111





